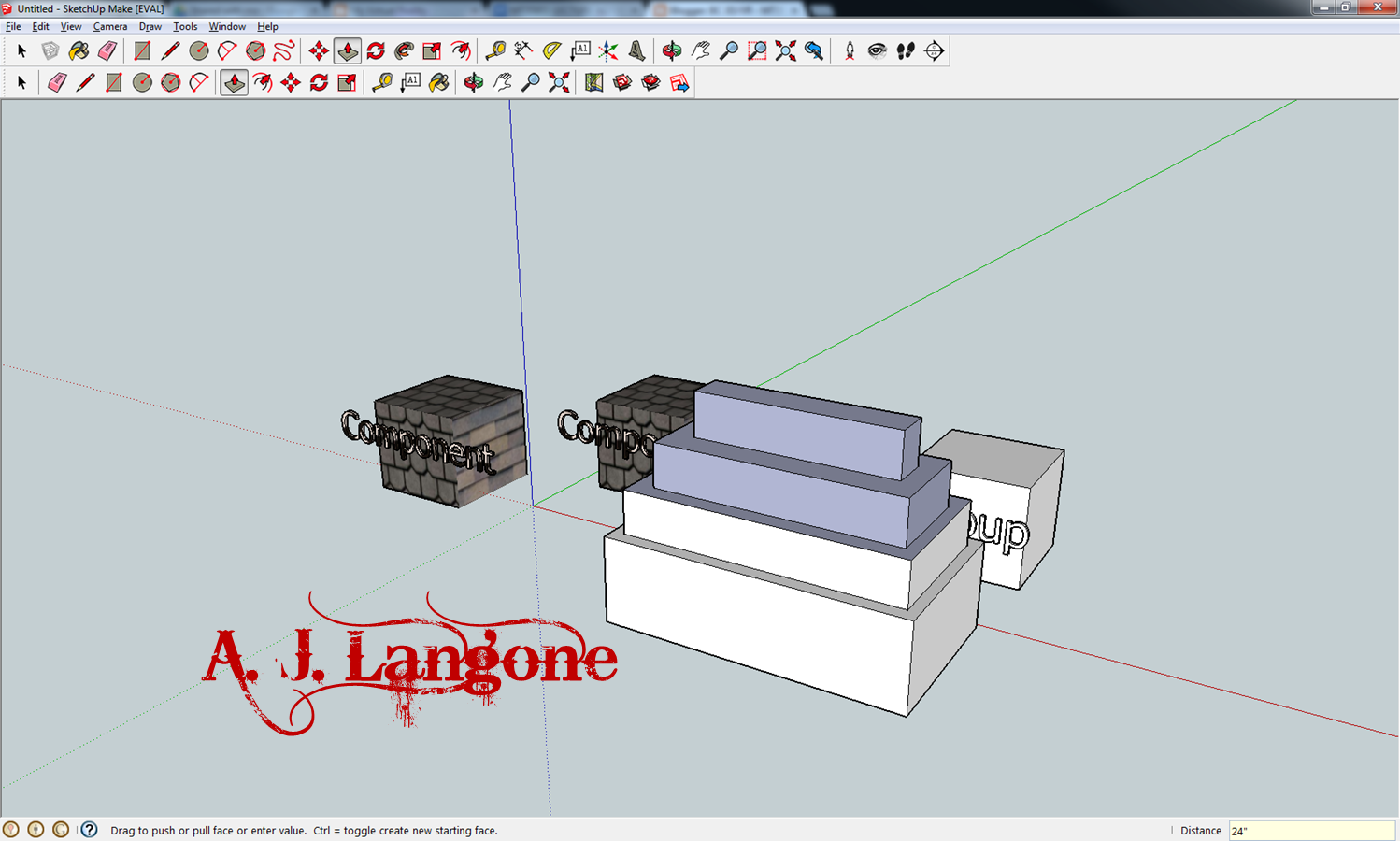SketchUp Toolbar Series
Selections:
 |
| It may be hard to tell but I have only selected the driveway in the above image. I did this with a single click. |
Components:
 |
| Here I've saved the left cube off as a component and the right cube as a group. While it may seem to be just one shape, each cube is made up of edges, faces, and the 3D lettering. |
Paint Bucket:
Eraser:
 |
| Using the Eraser tool along the edge of my cube removed sections of and "damaged" my cube shape. |
 |
| Holding Shift while erasing the edges enables a technique called softening. This allows a user to blend edges for a smoother look without destroying the overall shape. |
Rectangle:
 |
| Examples of rectangles built on different planes are shown. In the image on the right I have removed different rectangular sections from the original. |
Lines:
 |
| Using the line tool to draw lines of different lengths freehand... |
 |
| Creating a line set at 5m long and then subdividing it into even sections... |
Circle/Polygon:
Arc:
 |
| Experimenting with the Arc tool. The image on the right shows how a user is able to create Arcs that are tangent to two edges along different axes. |
 |
| These three Arcs were constructed by specifically designating the number of sides per Arc shape. 5, 3, and 7 respectively. Arcs have a baseline of 12 sides by default. |
Freehand:
Move:
 |
| This is simply illustrating how the move tool also has a selection function built into it. |
 |
| Here I am moving edges of grouped objects, warping their appearance. |
 |
| Moving components along different axes. |
Push Pull:
 |
| Using Push/Pull to establish set heights for the pieces of this shape - 5 feet at the top and descending by a foot each time thereafter. |
 |
| Using Push/Pull to cut away and pull out sections of the original shape. |
Rotate:
 |
| Using the Rotate tool to rotate the wings of this tie fighter individually. |
 |
| Rotating both wings are once along a horizontal plane. |
Follow-Me:
 |
| Using the Follow-Me tool to beveil the top edge of this shape. |
Scale:
 |
| Uniform scaling of the object is shown. One larger and one exactly 50% the size of the original. |
 |
| Using the Scale tool to deform objects... |
Offset:
Tape Measure:
 |
| Another use of the Tape Measure tool is to create construction guidelines to aid in building further shapes to appropriate scale and along the correct axes. |
Dimensioning:
Protractor:
 |
| Using the Protractor tool to measure angles and create construction guidelines. |
 |
| Here I used the protractor to create a predetermined roof pitch and then dragged the roof up to meet the line. |
Text & 3D Text:
 |
| 3D Text abuse... |
Axes:
Navigation:
 |
| Using the Orbit tool to view various angles of the model... |
 |
| An example of using the middle mouse wheel to scroll into a very specific area of the model... |
 |
| This is best way I could think to visualize the pan tool being used. I'm simply panning across the same horizontal plane, using the model for context. |
Position Camera/Look Around:
 |
| These four images are arrayed as such to illustrate the use of the Look Around tool. When enabled you can reorient your view from a fixed point so as not to move around the 3D environment. |















No comments:
Post a Comment